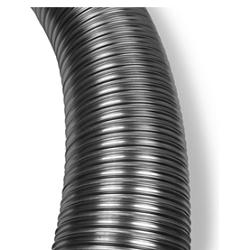A closure plate and a register plate are two different items used for the installation of stoves. A closure plate is used when you have a chimney liner (flexible) the closure plate closes the chimney to be cosmetic, this stops old soot dirt and moisture dropping on the stove and to stop heat disappearing up into the chimney. If the closure plate developed a fault, smoke could NOT enter the room. A closure plate can be made of any non-combustible material. A register plate is used when there is no chimney liner and acts as a barrier to the smoke and fumes in the chimney – it must make a sturdy seal between the room and the chimney and it MUST be made of galvanised or stainless steel (or other non-rusting metal) at least 2mm thick.
A register plate would usually have access doors to allow the sweep to access any chamber above it to remove fallen soot.
Why do closure plates need to be made of metal? That is because if a register plate failed then smoke could enter the room where the stove is burning. (e.g.) if a brick fell from inside of the chimney.
It is uncommon these days that liner are not fitted (although stove flue pipes might be connected directly to pot lined chimneys) and therefore register plates are less common on new installs. Modern wood burners are highly efficient and this means that LESS heat goes up the chimney. It is the heat that gives the draft (hot air rises and the hotter then the faster it rises).
The more efficient the wood burning stove the less heat is wasted up the chimney and the more likely that a liner, will be what the stove requires to function correctly.
